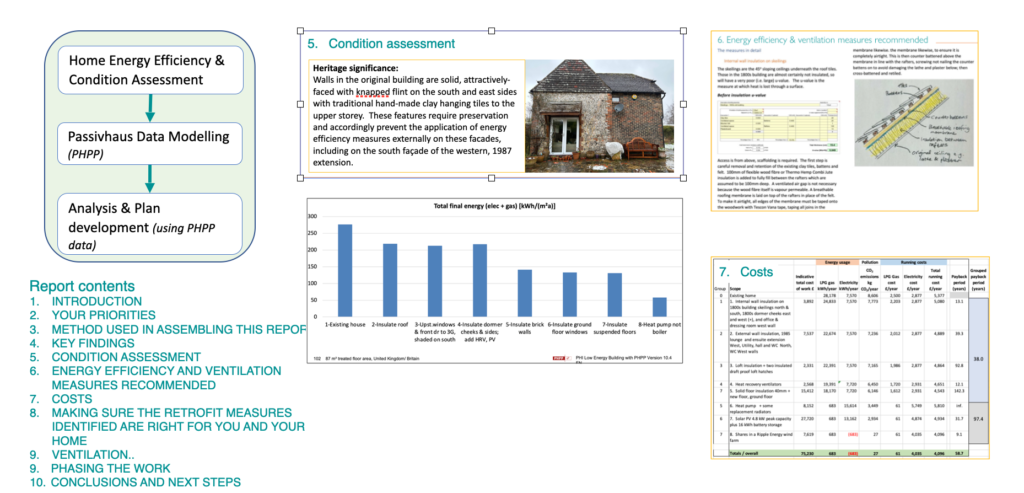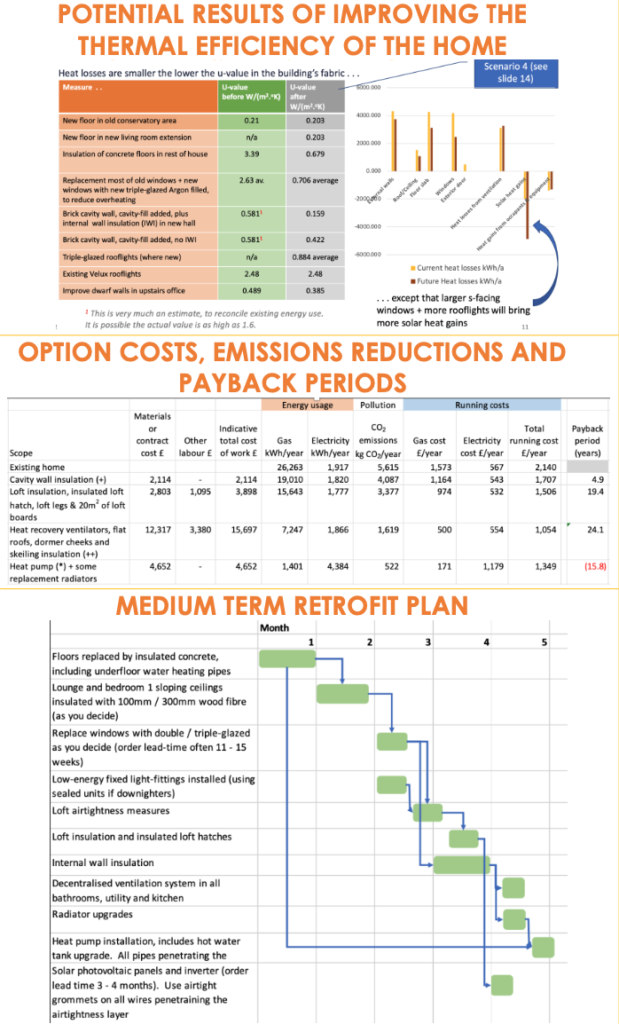Whole House Retrofit Plan (Passivhaus version)
Whole House Retrofit Plan (Passivhaus version)
Architects and those wishing to undertake a ‘deep’ retrofit of their home, need greater accuracy than is delivered by the lower cost plan version.
To meet this need we offer a service that models the whole house using the ‘Passivhaus Planning Package’ (PHPP).
PHPP is a highly accurate tool that estimates heat losses through the building fabric, windows, and ventilation. It enables the overheating risk to be calculated. It predicts the efficiency of different types of heat pump and solar panels and solar hot water. Thus it enables a highly energy efficient future home design, correctly shaded to avoid overheating.
Choose this option to receive a full report on how to remodel your home, and what the predicted effects are of each step along the way. It acts as a design brief for you or your architect to take your retrofit forward. It includes a step by step plan showing the ideal sequence of works by which the retrofit can most efficiently be done without re-work.
We offer a fixed price service to develop the whole house retrofit plan including the outputs shown in the image opposite.
Please contact us to get a quote for this plan.
What you get (example output)


