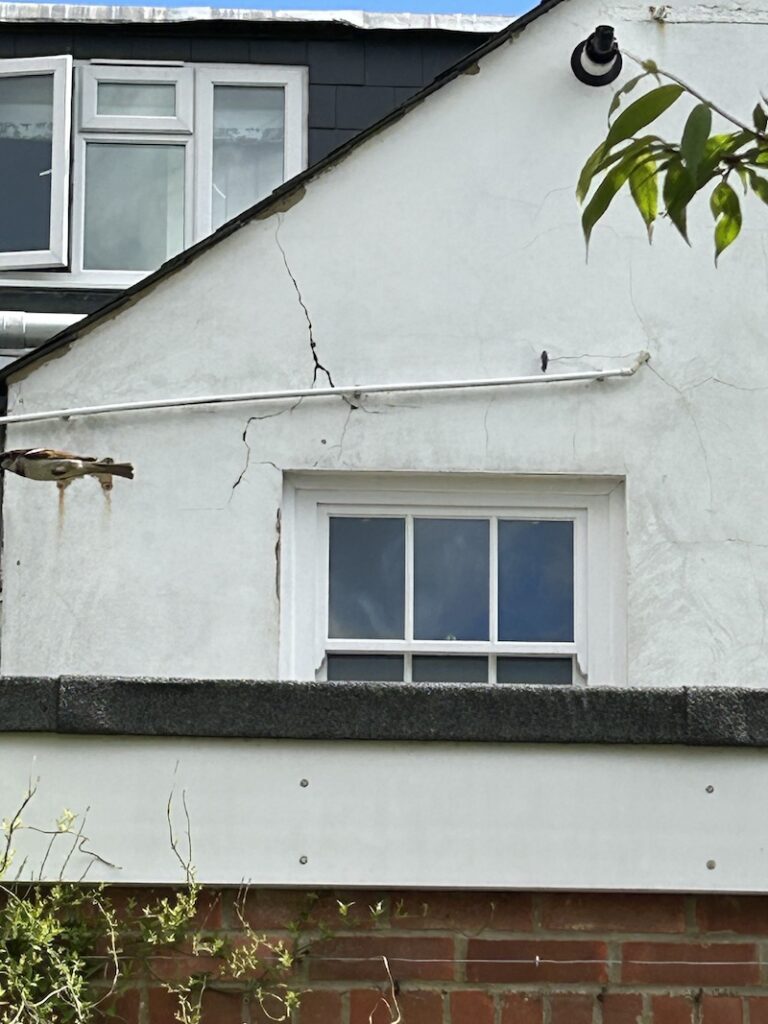Retrofit Assessment – Home Energy Efficiency
& condition of the fabric
A Retrofit Assessment sets the baseline performance of your home and may line you up for grants, if eligible
A Retrofit Assessment is undertaken by a qualified Retrofit Assessor. It the first step in the energy survey and retrofit assessment process and does the following:
- Looks at the dwelling on Google maps to get a feel for its make-up
- Identifies if the property has an accurate EPC certificate – this gives an indication of energy use
- Establishes actual energy use where records are available
- Obtains details of previous planning applications which can help understand the fabric of the building and possibly its year(s) of construction – which can determine the applicable building regulations in force at the time
- Identifies actual occupancy to calculate heat gains
- Assesses the heating system and controls in use – if gas, is the boiler condensing? If not gas, how efficient and responsive is the system?
- Does the home have defects that should be fixed, or require further inspections before any retrofit work is undertaken: this might include repairs to eliminate water penetration from leaking gutters or down-pipes; or a survey of the inside of a cavity wall with a borescope for mortar ‘snots’ and gaps or dampness in cavity insulation; or even underpinning if some walls are cracked and leaning;
- Measures and records all ceiling heights, room sizes, wall thicknesses and fabric make-up, window sizes and glazing types
- What lighting is used – are all the bulbs energy efficient?
- Is the ventilation sufficient to meet building regulations? Insufficient ventilation is a huge cause of damp and mould, and is dangerous to health for children, older people, asthmatics, . . .
- Is the householder eligible for insulation grants? These may be available if household income is under £35,000 p.a. or if someone in the house is in certain benefits. Check here for insulation grant eligibility.

The Benefits of this assessment:
Accurate data
The Retrofit Assessor will measure your homes’ existing wall thickness, identify how and from what the walls, roof, & floors are constructed, and measure the size of all rooms and windows.
Identifies and works out how to fix defects
If the house has existing problems then insulating over the top could be disastrous. We look for existing issues and will advise if specialist surveys are required to specify initial repairs.
Baseline record
The result of the assessment is a formal record of the condition of the house before works are started, plus all the data necessary for the next step, constructing a whole- house retrofit plan. If done by a qualified Retrofit Assessor, it is lodged as a record on the Government’s Trustmark database.
